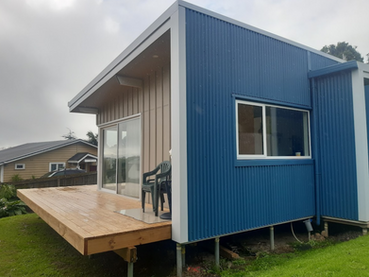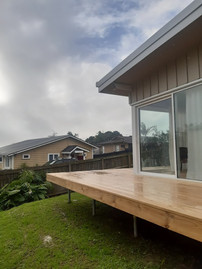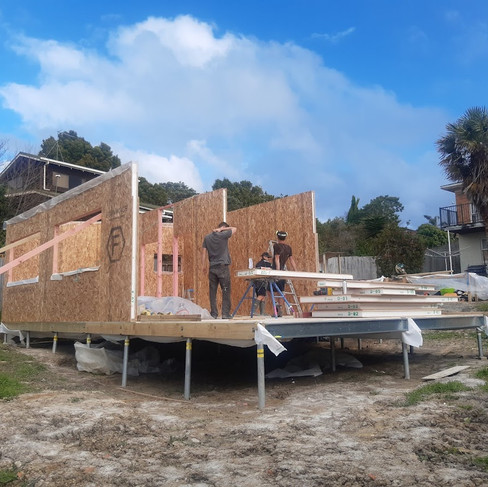V60 - Minor Dwelling - Whangaparāoa
- Vitruvion

- Sep 17, 2021
- 2 min read
Minor dwelling in a suburban back yard 2021
When an elderly family member needing a home, this 360m² rear garden presented an ideal opportunity to create inter-generational living on site. Close enough to the family home, this compact 2 bedroom home was ideally suited to being placed nearby.
With separate services connections, and an allowance for future metering and rain-water tanks, this V60 - one of our Standard Design buildings was the perfect solution.
Minor dwelling (MHU)
Most New Zealand councils permit the building of a minor dwelling (a self contained minor household unit) on a single house site. These MHU's are perfect for expanding families or downsizing, and to create extra property income.
The V60 is one of our standard designs - find out more
DESCRIPTION
Building footprint: 60m² + 37m² decking & porch
Size: 60m². 2-bedroom, 1 bathroom full kitchen + laundry
Foundation/floor: Screw piles, timber bearers and Speedfloor cassettes
Cladding: Corrugated metal cladding and roofs, board & batten
Windows: Double glazed aluminum thermally broken
Heating & power: Passive solar & mains connected
Water & wastewater: Mains connected
Above: Excavation of the back of the site
Above: the floor system is lifted and placed into place
Above: Assembling SIP walls
Above: The roof was completed in a few hours by craning in the roof SIP panels
Above: The SIPs shell is complete
Above: Cladding and windows
Above: Cladding and finishes are the clients choice, making the V60 highly personalised
Above: The double doors open up the living room and the space to the outside
Above: There are many ways to make use of the SIP panel texture, it can be exposed and sanded and sealed, or covered with wall linings
Above: Kitchen
Above: Bathroom














































































Comments