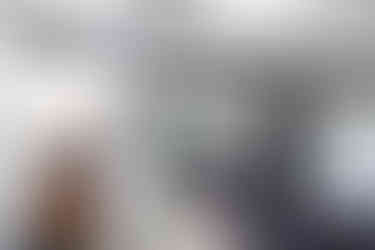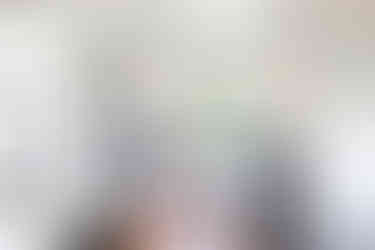Family home - Pt Chevalier
- Vitruvion

- Sep 22, 2021
- 1 min read
Updated: Oct 5, 2021
Compact designer chic 2018
Our initial brief was to create a new street-facing home that looked out over the rear garden - which although private - faced south.
The imminent Unitary Plan opportunities for future density allowed us to add value to the site, by recommending initial development towards the rear, leaving space for future development, while allowing the new home to face north towards the garden.
This engendered a completely different style of architecture - with a striking form that belies the building’s compact footprint.
DESCRIPTION
Building footprint: 105m²
Size: 170m² 3-bedroom, 3 bathroom, open plan Foundation/floor: Insulated waffle slab with warm edge Cladding: Cedar weatherboards and Nuwall cladding, metal &
membrane roofs
Windows: Double glazed aluminium Heating: Passive solar Lighting: Low voltage LED and 240V
Wastewater: Council connected
Freshwater: Council connected & storm water detention tank
Upcycling: Rimu from the old house - vanities, countertops & stairs
COSTS (2019)
Original budget: $750,000




































Comments