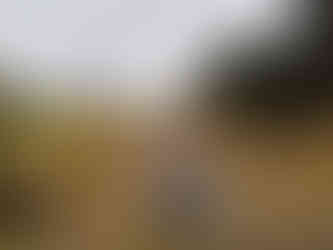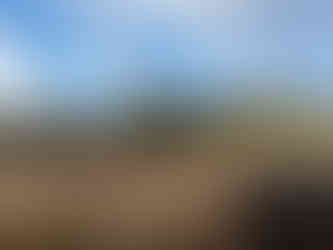Minor Dwelling + Loft - Dairy Flat
- Vitruvion

- Sep 19, 2021
- 1 min read
Maximising space for a young family 2021
This Minor dwelling or Minor Housing Unit (MHU) creates a moderate family home by coupling a main dwelling with a SIPs double car garaging plus loft / storage space.
In close proximity to the extended family home, this independent semi off-grid home was achievable on family land, and utilises a high-performance envelope and efficient plan to create comfortable affordable family living.

DESCRIPTION
Location: Dairy Flat, Auckland
Building Footprint: 125m²
Size: 180m², 2-bedroom, 1 bathroom + loft studio
Foundation/floor: Insulated waffle slab with warm edge
Cladding: Profiled sheet metal roof & walls + thermally modified pine
Windows: Thermally broken aluminium with laminated double glazing
Power & Heating: Mains connected. Under floor heating (hydronic in-slab)
Wastewater: On-site black & grey water treatment
Freshwater: Filtered rainwater
COSTS (2022)
Original budget: $700,000
Fit out: Interior painting and cabinetry in partnership with client
Excavation and slab preparation
Slab preparation
Slab pouring
Midfloor is craned into place
Building starting to take shape
SIP construction
Loft during construction
Final stages
Cedar and metal cladding
Large gable end opening out to the garden
Ambient LED strip lighting and underfloor heating warm the space up on a
gloomy winters day
























































Comments